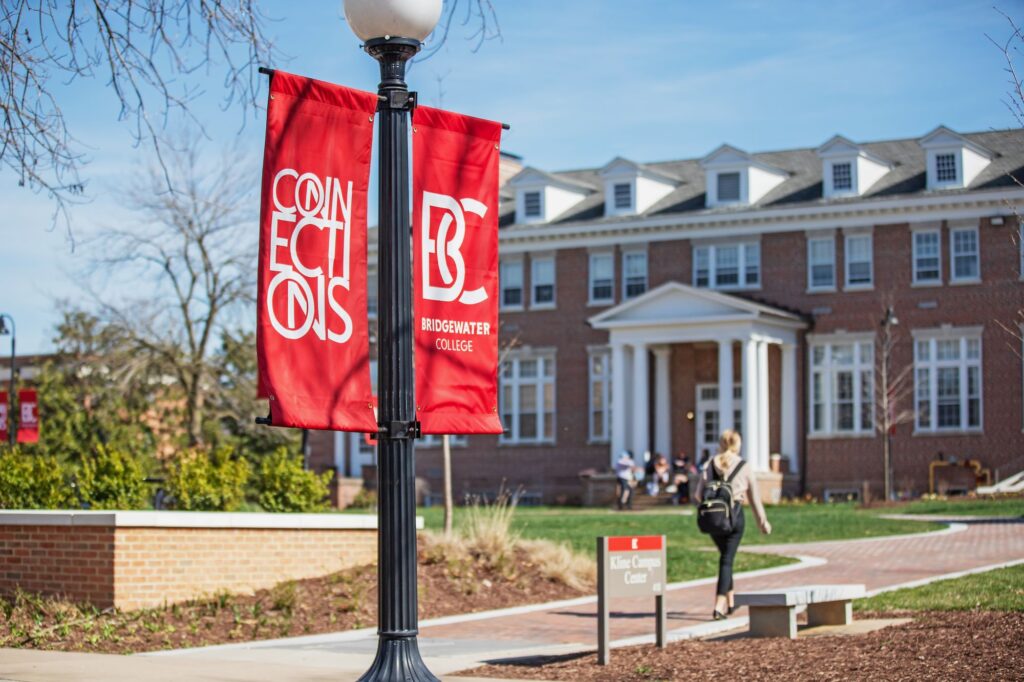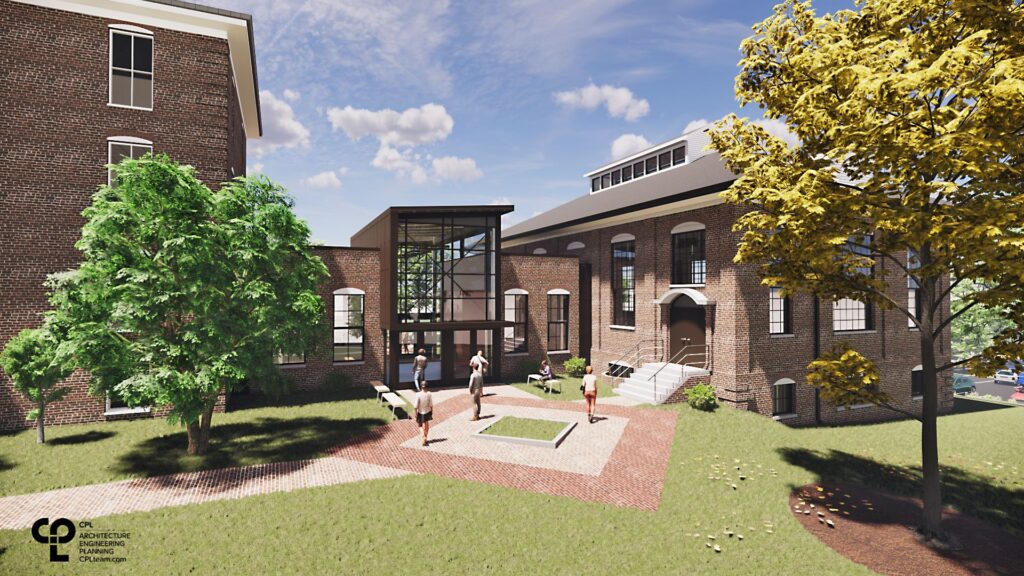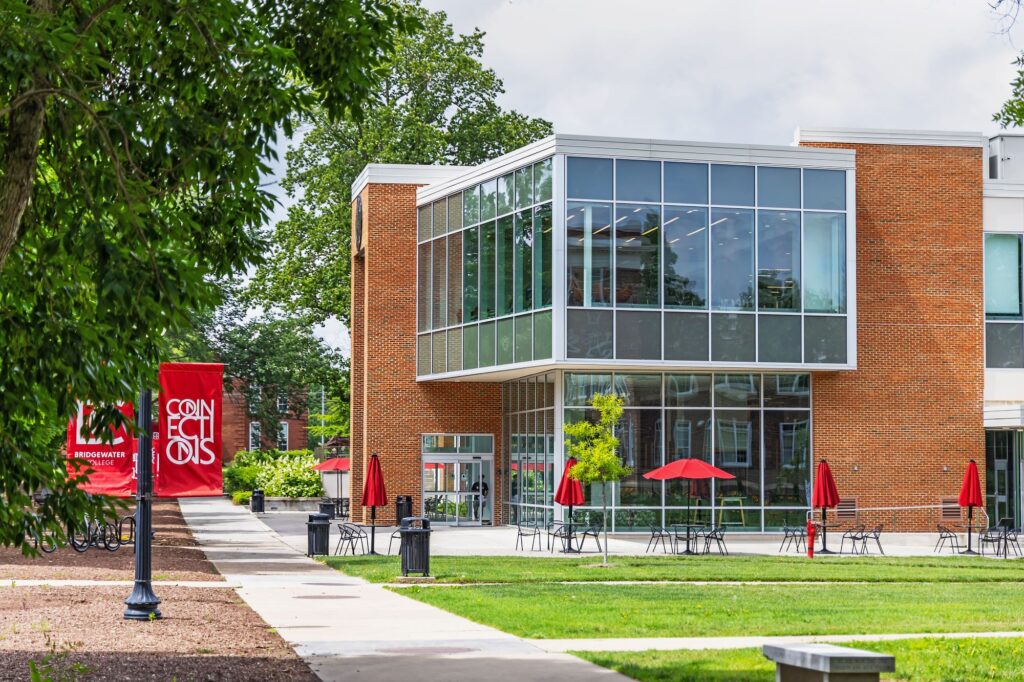The first time Rachel Cubbage ’23 toured campus in the spring of her senior year of high school she decided Bridgewater College would be the place she spent the next four years.
“I looked at my mom and said, ‘I think this is it,’” Cubbage said, adding that she was looking for a college with small classes where she would know her professors. “Bridgewater had a cozy vibe. I walked onto campus, and it felt like home.”
According to Bridgewater President Dr. David Bushman, it is these features—small classes, supportive community, “cozy vibe”—combined with quality teaching and access to high-impact programs such as research, study abroad and internships that lead students to select Bridgewater for their higher education. Yet the features that may seem to be a given on a campus with 1,450 students have actually been carefully cultivated, in part, by creating physical environments that facilitate engaged learning and community-building. This cultivation extends to the physical layout of the campus, the architecture of the buildings and design of teaching and learning spaces within.
“We are designing spaces in a new way,” Bushman said. “We need engaged classrooms to facilitate great teaching, shared spaces to foster collaborations, an environment that welcomes alumni and employers to engage with our students. Place matters as we strive to meet the needs of today’s students and generations of Eagles to come.”

Engaged Learning: Inside and Out
BC has already taken several steps towards reimagining a connected campus for the 21st century, Bushman said. The John Kenny Forrer Learning Commons (FLC) opened in 2020, renovating and expanding the previous Alexander Mack Memorial Library into a multi-use facility incorporating student support services, collaborative workspaces, a cafe, exhibition space and a full range of library services. This $13.2 million project was funded by several major donors, including Bonnie ’62 and the late John Rhodes, who made a gift in honor of Bonnie’s father John Kenny Forrer, the Morgridge Family Foundation who made a gift to name the Morgridge Center for Collaborative Learning and the Smith family who made a gift to name Smitty’s Cafe.
This summer, Bridgewater completed an $8.5 million renovation of Bowman Hall, the main academic building on campus. Traditional classrooms in the four-story historical building have been transformed into dynamic engaged learning spaces with state-of-the-art technology and flexible furnishings designed to facilitate collaboration. Long hallways of isolated faculty offices have been replaced by advising suites that combine offices with integrated study spaces intended to bring department faculty together and encourage the faculty-student mentoring relationships that Bushman said are a key part of a Bridgewater education.
According to Meg Flory Riner, Vice President for Institutional Advancement, the Bowman Hall renovation was funded by donors including the late Dr. Garner H. Downey ’47 and his late wife, Mae Frances, a $250,000 challenge grant from The Mary Morton Parsons Foundation of Richmond, Va., members of the Classes of 1974 and 1975 and many other major supporters of the project.
Dr. Daniel Finseth, Assistant Professor of Business, explained that the new design and furnishings in Bowman Hall encourage students to spend time in the building and provide opportunities for casual conversations. He also pointed out some of the purely functional aspects of the new classrooms. White boards with projection capabilities replaced old-fashioned chalkboards and pull-down screens. Oversized movable tables with room for laptops, notebooks, calculators and smart phones replaced chairs with attached desks.
Learning doesn’t just take place in classrooms, however, as is evidenced by groups of BC students gathered in a new space outside of Rebecca Hall on a warm afternoon. Thanks to a gift from Board of Trustees Chair Bruce Christian and his wife, Spas, an underutilized space adjacent to the Campus Mall was transformed into a popular outdoor gathering space: Rebecca Quad. The new space includes greenspace, hardscape walkways and a patio with dining tables and Adirondack chairs.

Planning for the Future
According to College leaders, the next step in the transformation of the Bridgewater campus is to create a new space to better transition students from BC to their post-college destinations. With donor support, the College plans to renovate the old Alumni Gym on East College Street into a new Center for Career Development. The new Center will house event and office space and allow for the expansion of career services.
“We want students to succeed not just when they are here, but afterwards,” Bushman said. “We want to make sure that our students can take the foundation they built here at Bridgewater as a springboard to their future. Having a place that is purpose-built for career development will help launch them into that future.”
The current Center for Career Development, led by Director Jennifer Nelson, holds dozens of workshops, training sessions and networking opportunities each year but lacks a dedicated space for large events such as the annual Career and Internships Fair and Career Exploration Day. Despite the challenges, Nelson said they had excellent turnout for the most recent Career and Internships Fair, which welcomed 40 employers to campus to network with more than 150 BC students.
Present at one of the recruiting tables at this spring’s fair was alumna Cubbage, representing Kegerreis Digital Marketing of Danville, Va. Cubbage, who majored in computer science and professional writing, said she met a recruiter from Kegerreis at the Career and Internships Fair the previous year. Cubbage came to Bridgewater hoping to work as a technical writer, but after taking web design classes and working as a Digital Scholarship Guru in the FLC, she shifted her focus to web design. She said that thanks to her coursework and co-curricular experience, she had the skills and experience to walk into her dream position as a web analytics developer last year.
According to current plans, the 116-year-old Alumni Gym will be transformed into a flexible event space for hosting career fairs, networking meetings and other events. Staff from the Office of Career Development, now housed in disparate locations, will move into a suite of garden-level offices, which include space for mock interviews and career coaching. The space will also include student workspaces and rooms for video conferencing and program presentation. A new atrium will connect the Center for Career Development with the adjacent Flory Hall, and outdoor event space will be provided by extending the hardscaping of the adjacent Bowman Community Plaza onto both sides of the new atrium. A focus of Connections: The Campaign for Bridgewater College is to secure additional funding for this project.
– Heather S. Cole
Bridgewater magazine, spring/summer 2024


